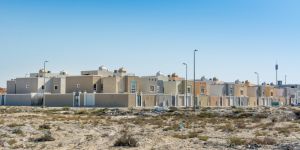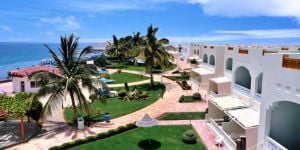
RIYADH: RODOLFO C. ESTIMO JR.
Sunday 28 July 2013
Last Update 28 July 2013 2:37 am
The Arriyadh Development Authority (ADA) revealed on Saturday that Riyadh Gov. Prince Khaled bin Bandar bin Abdulaziz will inaugurate the Riyadh metro project at its headquarters inside the Diplomatic Quarter (DQ) Sunday night.
When completed, the project will incorporate six main routes covering a total of about 175 kilometers and will form the backbone of the public transport system in the Kingdoms capital.
The inauguration will also be attended by Deputy Riyadh Gov. Prince Mohammed bin Saad bin Abdulaziz.
The Riyadh Metro Project will cover densely populated areas in the city center, government facilities, commercial centers and will serve as a link to King Khalid International Airport (KKIA), King Abdullah financial districts and major universities, the ADA said.
The ADA had earlier invited global consortia to prequalify for the project, which was projected to be finished in four years time. Four consortia specialized in the production and supply of rolling stock, control and telecommunications system as well as metro tunneling submitted bids.
In May 2013, the ADA unveiled the winning designs for the three main stations of the project. Zaha Hadid Architects proposal was approved.
The UK-based Zaha Hadid created a design utilizing soft, fluid forms that provide shading to minimize solar gain.
The design also employed solar geometric lattices along the facade to create a modern twist on the Mashrabiya found in traditional Arabic architecture.
The station is being built on the eastern end of the financial district- at the intersection between lines four and six and is close to both King Fahd Road and the Northern Ring Road.
The other two major stations have been awarded to Germanys Gerber Achitekten for the Olaya Metro Station and Norways Snohetta for the Downtown Metro (Qasr Al Hokm) station.
Gerber Achitektens design for the Olaya Metro Station between Olaya Street and King Fahd Road includes a new public plaza integrated within a city center development.
The station has a large open entrance allowing visitors to see across all four stories of the building, including two metro line levels, shops, food halls and a large concourse.
The Snohetta design aims to create an oasis at the center of a large public plaza. A large canopy would shade the public space as well admit light to the underground station. Downward ramps allow for a gentle entry to the system. Palm trees will be aligned with an adjacent mosque, while limestone extends to the sites edges, signaling the openness and availability of the space to the public.
Irrigation channels will both keep the trees alive, as well as provide some evaporative cooling to the space making it a true urban oasis.
Our proposal for the downtown metro provides not only a beacon for a new urban awareness in the city but also a public space, an arena for all citizens of Riyadh, a citizen space promoting public ownership and a new era of social sustainability and civic urban pride, the architects said.
http://arabnews.com/news/459418
 Everything you need to know as an expat woman in Saudi Arabia
Everything you need to know as an expat woman in Saudi Arabia Dating in Saudi Arabia
Dating in Saudi Arabia Getting married in Saudi Arabia
Getting married in Saudi Arabia Driving in Saudi Arabia
Driving in Saudi Arabia Moving to Saudi Arabia with your pet
Moving to Saudi Arabia with your pet Accommodation in Dammam
Accommodation in Dammam Accommodation in Yanbu
Accommodation in Yanbu Childcare in Saudi Arabia
Childcare in Saudi Arabia



